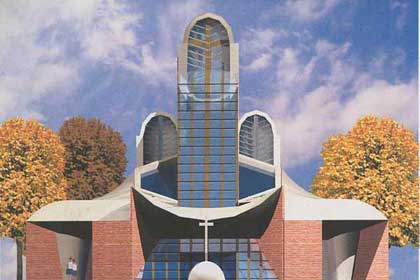4. Architectural Work  4.4 Church at Basis Area
4.4 Church at Basis Area
4.4 Church at Basis Area
Taking down the quantitative results of art production in architecture, painting and sculpture within the last 20th century, we could ascertain the primary role of the ecclesiastical art within the Hellenic cultural frame.

 Delegation from the Ecumenical Patriachate [133.79 KB]
Delegation from the Ecumenical Patriachate [133.79 KB]Some ten of grandiose and imposing volume Orthodox Churches appear in cities and smaller settlements; both the architectural surfaces and the inner church space are covered with thousands square meters of hagiographies and icons, as well as vast quantities of marble and wooden sculptures with miniatures. Could this suggest the existence of a new artistic era?
Despite this plethoric production, it is a matter of fact that the contemporary ecclesiastical art is a phenomenon which exists in seclusion. No exhibitions, no lectures, speeches or commentaries address the existence of the above mentioned overflow of art production. Historians and critics, as well as sensitive art lovers, remain indifferent. The main reason of this discrepancy between artistic production and creation seems to be the lasting historicism, that dates since the 19th century.
This lays behind the effort of the “Basis” project, which tries to find and to propose the liberating possibilities from the existing deadlock that concerns the Orthodox ecclesiastical artistic situation in Greece. The concept design proposals of the new Orthodox Church at Basis are inspired by the Church of the Kathisma. The plan follows the ground-plan of the early Byzantine monument and is based on three concentric zones, with two chapels on the eastern side. The most important challenge in the Basis design is to unlock the connection to tradition and to find a modern expression that conveys recognizable qualities of sacredness.
Professor G. P. Lavas proposed two concept designs using distinct cultural references that indicate sacred themes: 1. With the use of modern materials such as steel, glass, and reinforced concrete the architect develops the cross shape at the roof of the church. The octagonal plan is not developed on the exterior. Like Modernist architecture the proposed roofing sought to end the separation between floor and ceiling, interior and exterior, window and wall, emphasizing on the symbolism of the cross within Christian Theology. 2. The second proposal develops the traditional and theological concept of the Dome in a modern way. The octagonal plan is roofed with a dome broken in two hemispheres. The eastern one embraces the trimer apsis and the one half of the church, unifying the split between sacred and profane places. The west semicircular dome encompasses the ambulatory and the narthex.
The aim of these concept designs is not to relegate tradition to a distance but to find modern ways to reconnect ourselves to our heritage, in order to create a culture of spiritual unity and continuity.





















