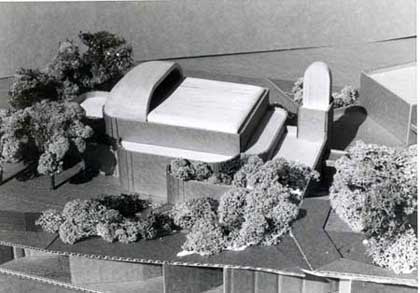4.1 Saint Paul Chambésy, Genève
The Orthodox Church of Saint Paul in Chambésy was designed by Professor G.P.Lavas aiming at a modern architectural expression. An essential tenet of modernism has been the need to break the link with the past, in order to find an “architecture of our time”. This was confirmed by the “modern man” who because of his uniqueness in history required a unique architecture, preferrably abstract, progressive, and scientific. In history of architecture church designs, adopting the philosophy of modernism, proposed in some cases a modern theological agenda. Aesthetically, modernist architecture was inspired by the use of the modern materials, such as steel, glass and reinforced concrete.

Saint Paul’s master plan was designed as a typical Basilica with a narthex and a baptistry in the west side, the church building with a solea, and the sanctuary with prothesis and diaconiko. The purpose of church architecture to serve the liturgy was achieved with a typical plan, where the liturgy requirements are standardized. The goal inherently challenged in the proposed modern architectural synthesis was to express modern qualities of sacredness. The perception of sacredness is subjective, yet the fluent and intelligent use of our storehouse of cultural resources, from the mute language of architecture to the more tangible media of iconographic painting and sculpture, has enormous capacity to elicit sacredness. The challenge was to propose new concepts of sacredness by questioning and critisizing philosophical beliefs about the concept of the dome. In cosmological and theological thought the dome represents the idea of the cosmos in the Middle Age as a circle. Its modulation as an ellipse manifests the new scientific data for the immensity of the macrocosm. The induction of light to the interior of the church shapes a luminous curve following an anodic line, introjecting to the religionist the sensation of exaltation.